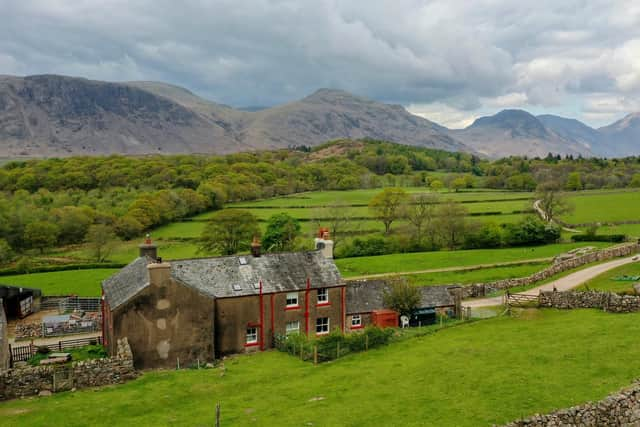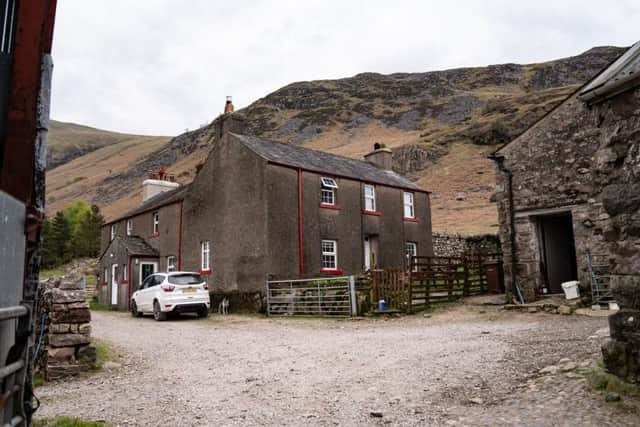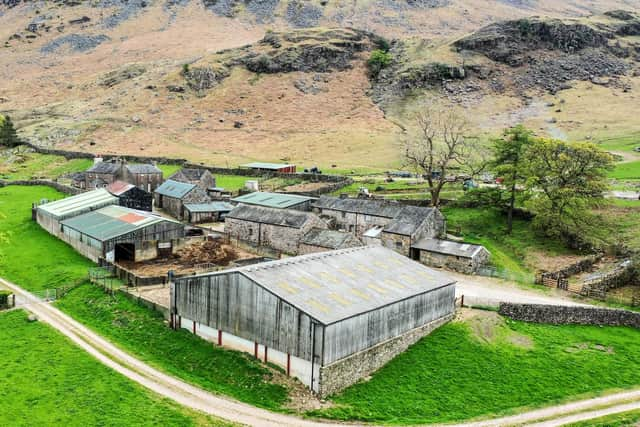An outstanding opportunity to rent a 'stunningly located' farm with over 369 acres on a 15-year tenancy
and live on Freeview channel 276
Easthwaite Farm in Cumbria presents an “outstanding opportunity” to rent a “stunningly located and historically well managed” farm within the Wasdale Valley, close to Wastwater.
Now available to let through PFK Land Agency, offers should be submitted by 5pm on Friday 16 December 2022, with the holding to be let for the term of 15 years commencing on 1 February 2023.
Advertisement
Advertisement
The landlords, who recently purchased the farm, are keen to secure a “driven, ambitious and knowledgeable tenant with proven experience of hill farming”.
The successful applicant will be able to display a “willingness to embrace the changing face of agriculture and to farm in an environmentally sound way”.The farmhouse and cottage/granny flat at Easthwaite Farm are currently separately occupied, but could easily be incorporated into a single dwelling, subject to the appropriate planning and landlord consents.The location also lends itself to other potential uses, such as bed and breakfast and other tourism driven enterprises, subject to landlord’s approval.A total of 655 sheep will be made available to the incoming tenant. Of that number, 324 ewes of mixed ages, 109 hoggs and 3 tups will constitute the Landlord’s Flock.
The land forming Easthwaite Farm extends to approximately 359.8 acres. This comprises mowing land, pasture land, allotment land, woodland and farmyard, access track etc, as well as a block of 64.12 acres of freehold intake land adjoining Eskdale Common, lying to the south of the property.
The land benefits from both a natural water supply and mains water.
Farm buildings include:


Advertisement
Advertisement
- Stone barn with a box profile roof which houses the farm workshop and is suited to potential alternative uses.
- Former garage which has been used for storage.
- A portal framed building with corrugated sheet walls and roof, formerly used as a Dutch barn but has been utilised as a calving pen.
- A cubicle building with two separate sections; one section having cubicles for 12 open to a feed passage with a further building having cubicles for 36. Attached to this is a lean-to which has been used for straw storage and calf accommodation.


- Lofted stone built under a slate roof barn which has been used as a farm workshop.
Advertisement
Advertisement
- A portal framed building for cattle housing and an additional section for loose housing of cattle.
- Stone barn under a slate roof which has been converted into housing for cattle.
- Former farmhouse under a slate roof with loft above. This building has been used for dog kennels, feed storage and other general storage.


- A single storey, stone building under a fibre cement sheet roof which has been used as a bull pen. At the rear of this building is a steel sheet and wooden framed lean-to with a corrugated sheet roof and walls.
Advertisement
Advertisement
- A steel portal framed modern five bay building measuring 75ft long x 68ft wide comprising steel stanchions, concrete floor and a fibre cement sheet roof.
Also within the yard area is a set of sheep handling pens.
You can view the brochure in full here.
For further information, contact David Stout or James Martin on Tel. 01768 866 611 email [email protected]