For Sale - Offers over £3,900,000 for circa 406-acre farm with purpose-built abbatoir and butchery
and live on Freeview channel 276
Downfield Farm, situated in rural Fife, has capacity for up to 150 suckler cows plus followers.
Livestock numbers have been reduced in recent years, however – originally, the farm carried around 200 suckler cows and 150 ewes, plus followers.
Advertisement
Advertisement
Downfield Farm is just five miles from Cupar, and around 40 miles from Edinburgh.
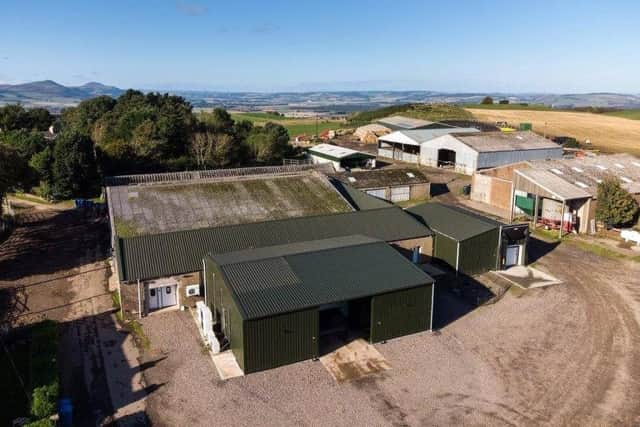

Traditionally, this area is known for its fertile land and is suited to both cropping and livestock units.
There is a wide variety of agricultural contractors, merchants and suppliers nearby, with a successful local machinery ring.
Downfield Farm presents a rare opportunity to acquire a renowned and diversified organic mixed farming unit.
Advertisement
Advertisement
Downfield is equipped with an attractive modern farmhouse, modern cottage, a range of useful and adaptable farm buildings and about 406.73 acres of farmland and woodland in total, the selling agent explains.
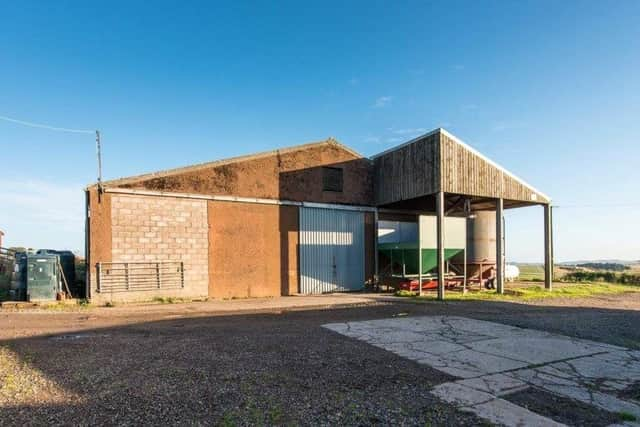

The modern farmhouse, cottage and buildings are located centrally within the holding, with the purpose-built abattoir located adjacent to the farm buildings.
The holding benefits from an excellent range of modern and traditional farm buildings, with additional buildings used for fodder, straw and grain storage.
The farmland is well suited to growing a wide range of arable crops, including barley and wheat, in addition to a range of vegetables such as shopping turnips, carrots, and potatoes.
Advertisement
Advertisement
The remainder of the holding is made up of productive pasture and grazing ground well suited to outwintering cattle late into the season, with several areas of amenity woodland located throughout providing overall shelter and amenity.
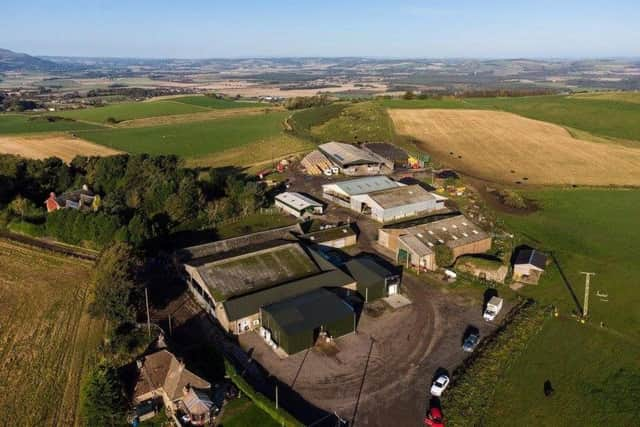

Farm buildings include:
* Grain shed (22.14m x 20.99m) of steel portal frame construction under a corrugated roof with brick walls and a concrete floor with steel doors at one end.
* Dryer shed (8.08m x 4.38m) of steel portal frame construction under a corrugated roof with a stone and concrete floor and concrete panel walls.
* Hay/straw shed (22.88m x 17.9m) of steel portal frame construction under a corrugated roof with concrete walls and a concrete and stone floor.
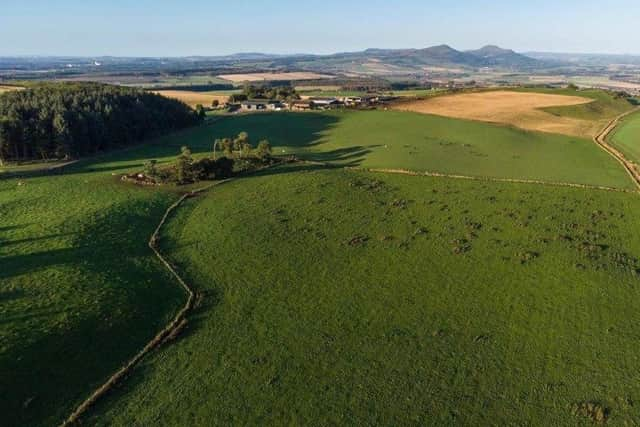

Advertisement
Advertisement
* Cattle court one (48.6m x 20.1m) of steel portal frame construction under a fibre cement roof with shutter concrete walls and Ventair side cladding with a concrete floor. Feed passage along one side.
* Cattle court two (22.8m x 17.95m) of steel portal frame construction under a box profile roof with concrete walls and a stone floor.
* Lean-to/feed passage shed (36.0m x 5.4m) of steel portal frame construction under a box profile roof with block walls and a concrete floor and feed passage. * Store shed (17.6m x 8.5m) of steel portal frame construction under a corrugated roof with concrete panel walls and a concrete floor.
* Silage pit (48.6m x 15.1m) with concrete walls and floor and effluent tank.
Advertisement
Advertisement
* Traditional store (15.9m x 7.7m) of stone and brick construction under a corrugated roof with a concrete floor.
* Cattle court three (27.6m x 25.3m) of steel portal frame construction under a corrugated roof with stone walls, Ventair side cladding with a concrete floor and feed passage. An area of the shed is used to provide a lairage area for the adjacent abattoir.
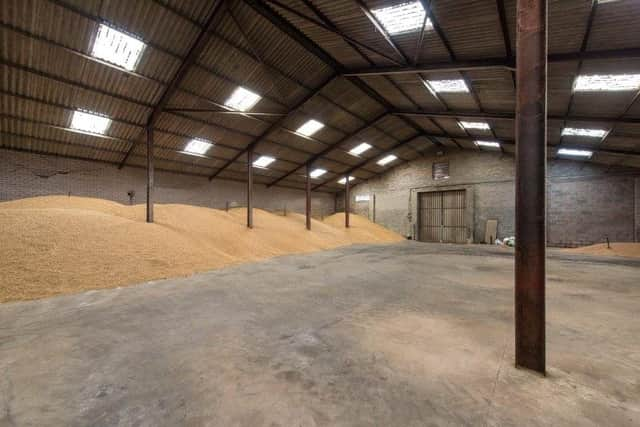

* Tannery (36.4m x 5.45m) of stone construction under a slate roof with stone walls and a concrete floor, there is floored loft space above. This building is currently leased for use as a Tannery.
* Stable block (9.4m x 6.36m) of timber construction under a corrugated and fibre cement roof with timber walls and a concrete floor. Comprises two stables and a tack room.
Advertisement
Advertisement
* Garage/store (36.6m x 4.2m) of stone, brick and block construction with corrugated roof and concrete floor.
* Cattle handling shed (18.15m x 4.68m) of stone built construction under a box profile and corrugated roof with a concrete floor.
* Stack yard - adjacent to the farm buildings there is a large area of hard-standing used for fodder and machinery storage.
Click here for more information on Downfield Farm. Alternatively, contact Galbraith on Tel. 01786 434600 or visit www.galbraithgroup.comRead: For Sale: Historic estate with circa 340 acres and facilities for over 200 head of cattle | Two substantial farming estates come to the market with total price tag nearing £90 million | This latest farm for sale in NI could be the perfect dream come true