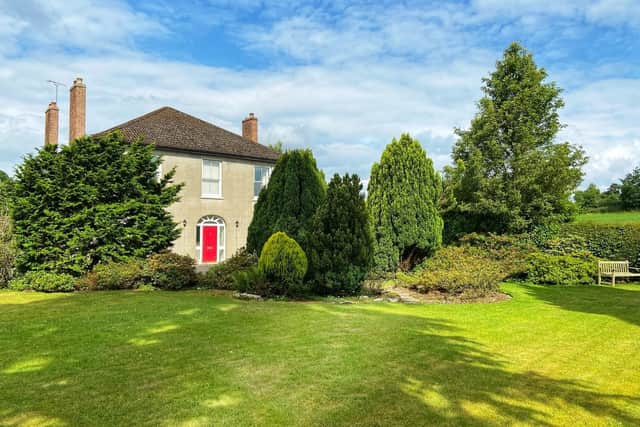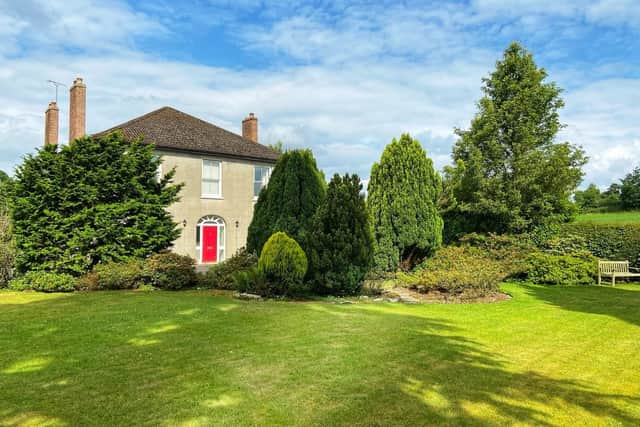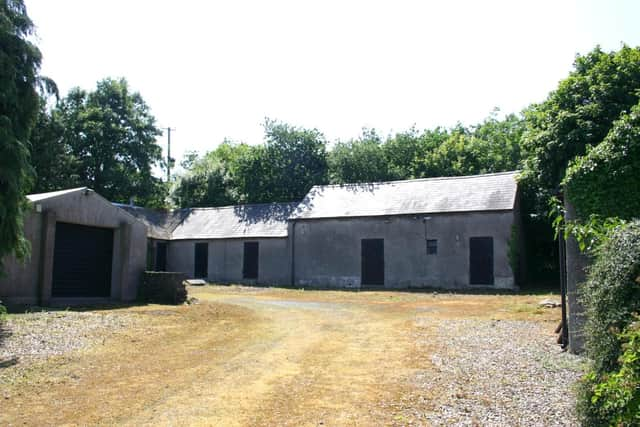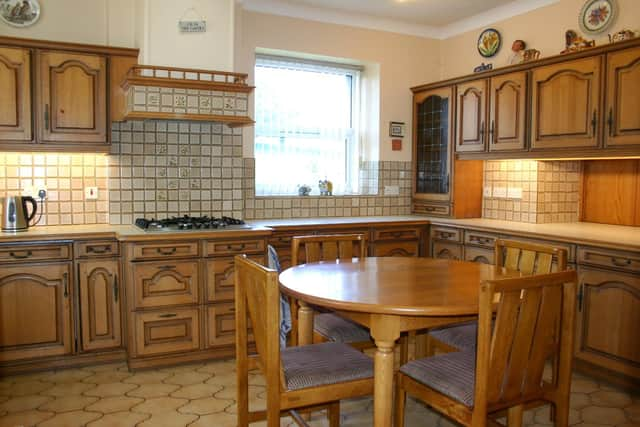Georgian property on the edge of a quintessential village
and live on Freeview channel 276
Tonaghnieve, 14 Ballygowan Road, Saintfield, is an elegant country home set in mature, landscaped gardens and enclosed by land extending to 17 acres offering complete privacy.
It is now on the market through Bill McKelvey, with offers in the region of £975,000 invited.
Advertisement
Advertisement
The house is of solid stone construction and dates from the late 1700's to the early 1800's and was believed to be the home of the land agent for the Saintfield Demesne Estate.


Located within walking distance of the coffee shops and boutiques of the historic Main Street, Saintfield’s conservation area.
The property is accessed by a tree lined, sweeping driveway offering seclusion.
The property also benefits from a range of outbuildings and the land has a further access from the A7 Belfast Road.
Key features of this property include:


- Five bedrooms, one with en suite bathroom
- Three reception rooms
- Mature landscaped gardens
- Range of outbuildings


- 17 acres of land
Advertisement
Advertisement
Inside, the entrance porch comprises a woode front door with glass side panels, fan light and tiled floor.
Within the drawing room there is a tiled fireplace with wooden surround and gas fire and a corniced ceiling.
There is an excellent range of high and low level oak units included in the kitchen, with glass display cabinet and under lighting.


The kitchen also has an integral fridge, dishwasher, oven, microwave and five-ring gas hob with extractor over, as well as a stainless steel single drainer sink unit with one and a half basins and mixer tap. There is a serving hatch to dining room and a corniced ceiling.
Advertisement
Advertisement
Outbuildings include a machinery shed; two sheds, one with four loose boxes and loft; a stone byre and lying shed.
There are exterior lights around the house and yard, as well as an outside tap and PVC oil tank.
The house is set in private landscaped gardens and is enclosed by land totalling 17 acres.
For further information, or to arrange a viewing of the property, contact Bill McKelvey on Tel. 028 9751 9996 or email [email protected]
You can view the listing in full via the website www.billmckelvey.co.uk