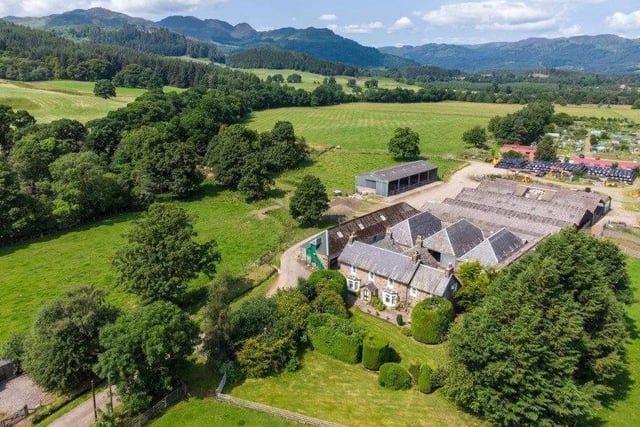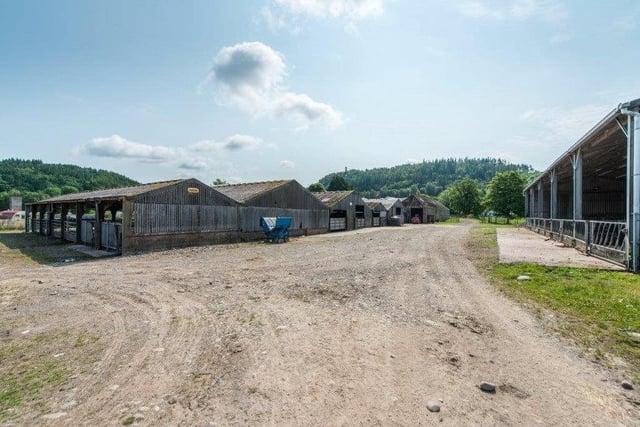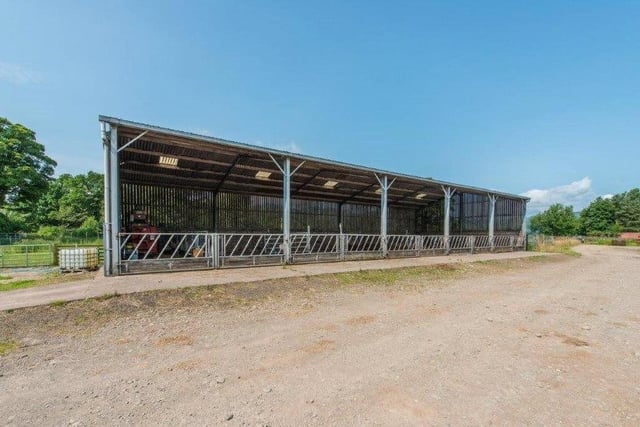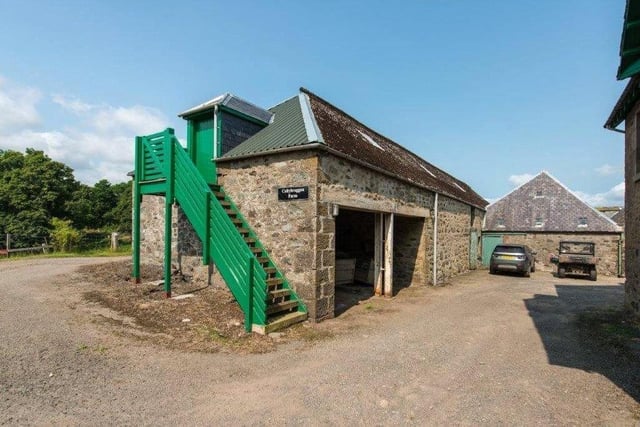Cultybraggan Farm, Comrie, Crieff, is located around 25 miles west of Perth and approximately 60 miles north west of Edinburgh, and is offered to the market by Galbraith.
There is a large, attractive traditional farmhouse, modern farm cottage and a range of traditional and modern farm buildings included. The farmland at Cultybraggan extends to approximately 582.68 acres in total, including roads, yards and buildings.
The farmland is split into several areas by the public roads, but benefits from an excellent level of vehicular access, either directly off the public road or via a network of internal farm tracks. The mixed farming system has been centred on a mix of cereals, potatoes, and temporary grass.
The current livestock enterprise comprises approximately 60 suckler cows with followers, with sheep brought in over the winter months.
Historically, the farm has run upwards of 200 sucklers with 200 sheep. The selling agents state: “The arable land can be worked to a good depth and a continuous programme of ditching and drainage works, has ensured that the land is farmed to its maximum potential.
“In addition, a significant proportion of all existing fences have been renewed in recent years.
“The fields are all well laid out and are of a generous size and can easily accommodate modern machinery with the majority of the enclosures having access to natural source or mains water supplies.” There are several small areas of woodland throughout the holding, providing an element of shelter and amenity and comprising a principal area of woodland known as Cowden Woodland, with several smaller areas of mixed amenity woodland adjacent of the Water of Ruchill. The principal range of farm buildings are situated in a group and lie immediately adjacent to the north of Cultybraggan farmhouse. Located immediately adjacent to the farmhouse and forming a courtyard, there is a range of traditional farm buildings of traditional stone construction set under slate and corrugated roofs with concrete floors comprising former cattle courts, workshop, former dairy, old byre and mill shed (with loft space above and housing private water tanks for cattle courts). There is also a former farm office/store which is of brick construction under a corrugated roof with a concrete floor. Located adjacent to the traditional range of buildings is a range of modern sheds, comprising a total of five adjoining sheds, all of concrete frame construction set under corrugated roofs with concrete and stone floors and block walls.
The buildings are used for cattle housing and machinery storage, and split into a number cattle courts, which are served by several feed passages. Located just to the west of the original range of concrete framed buildings, there is a more modern cattle court of steel portal frame construction under a fibre cement roof with a concrete floor, Yorkshire boarding and box profile side cladding and block walls. North of the buildings there is a large area of hard standing used for machinery and fodder storage.
To the north-east of the principal farm steading, is a second range of farm buildings comprising: slatted cattle court of steel portal frame construction under a corrugated roof with tin walls and a slatted floor, and a former piggery of steel portal frame construction under a corrugated roof with brick and blockwork walls, concrete floor and a small lean-to shed.
Cultybraggan farmhouse is located centrally within the holding, adjacent to the range of modern and traditional farm buildings and benefits from a private but accessible location and is enclosed to the south by an area of garden ground.
The farmhouse is approached by a private farm drive which leads from the minor public road.
The house is of traditional stone construction set under a pitched slate roof and provides well apportioned accommodation over two levels.
Situated adjacent to the farm road is Cultybraggan Cottage, comprising a modern bungalow of brick and block construction set under a tiled roof providing accommodation over one floor comprising kitchen, sitting room, bathroom, WC, three bedrooms and an integrated garage, currently used for storage.
Cultybraggan Farm is for sale as a whole, through Galbraith for offers over £2,850,000. Please contact Duncan Barrie on Tel. 01786 434 600 or [email protected]



